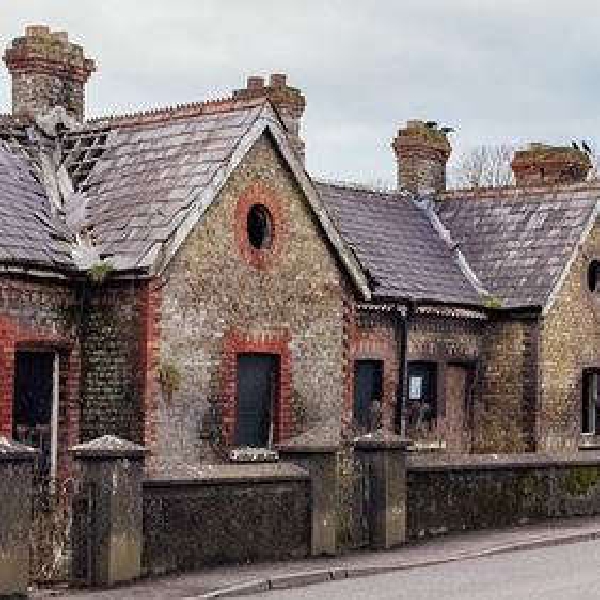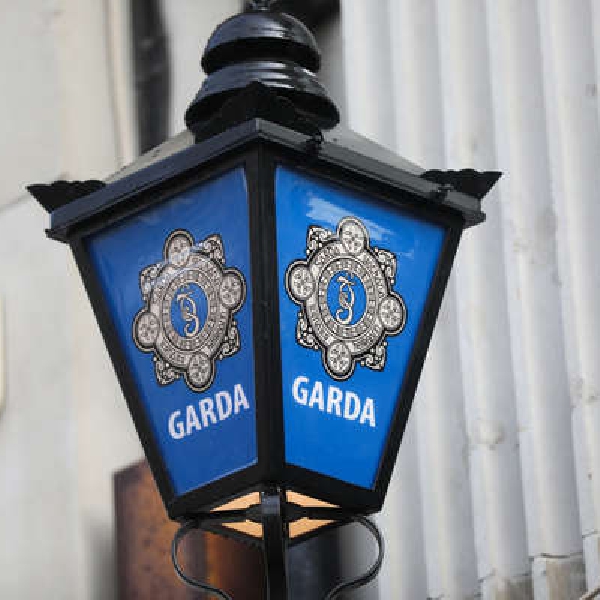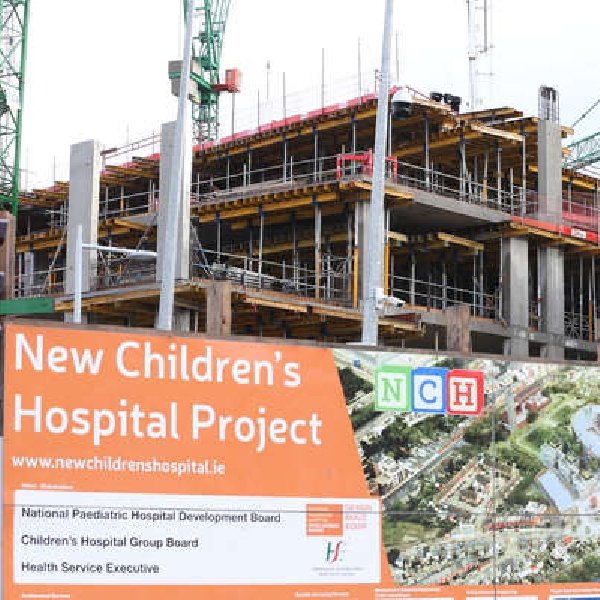
In both phases, the new extensions are intended to expand living space, improve the appearance of the terrace, and bring all homes up to an A-rated energy standard.
A retention planning application has been lodged for cottages 2 to 18 at Fairview Cottages, covering works already carried out as well as approval to complete the project.
For cottages 2 to 11, permission is sought to retain works including:
-
the removal and rebuilding of fire-damaged, substandard party walls to current fire safety standards;
-
the removal and reconstruction of unsafe chimneys, using salvaged brick to maintain the original streetscape;
-
the demolition of derelict, fire-damaged extensions and their replacement with new single-storey rear extensions, ranging from 28 to 35 square metres.
For cottages 12, 13 and 15 to 18, retention is also sought for similar works already completed, together with permission to finish the project. Extensions here will range from 14 to 38 square metres, depending on the cottage.
In both phases, the new extensions are intended to expand living space, improve the appearance of the terrace, and bring all homes up to an A-rated energy standard.



 Disqualified Porsche Driver Arrested After Speeding And Failing Drugs Test On M7
Disqualified Porsche Driver Arrested After Speeding And Failing Drugs Test On M7
 HSE Boss Pledges Talks With Harvey Morrison’s Family When They Are Ready
HSE Boss Pledges Talks With Harvey Morrison’s Family When They Are Ready
 Eight-Year-Old Child Hit By Car In Celbridge, Gardaí Investigating
Eight-Year-Old Child Hit By Car In Celbridge, Gardaí Investigating
 Narraghmore Resident Forced To Travel Abroad For Endometriosis Surgery
Narraghmore Resident Forced To Travel Abroad For Endometriosis Surgery
 McGregor Asks Locals To Lobby Councillors To Back His Presidential Bid
McGregor Asks Locals To Lobby Councillors To Back His Presidential Bid
 Health Minister Refuses To Give New Date For Completion Of National Children's Hospital
Health Minister Refuses To Give New Date For Completion Of National Children's Hospital
 “I Refuse To Give Up”: Newbridge Woman Seeks Treatment Abroad After Life-Changing Crash
“I Refuse To Give Up”: Newbridge Woman Seeks Treatment Abroad After Life-Changing Crash
 Ghost Bus: Clane Mother Says Son Left Waiting In Rain For School Bus That Doesn’t Exist
Ghost Bus: Clane Mother Says Son Left Waiting In Rain For School Bus That Doesn’t Exist




